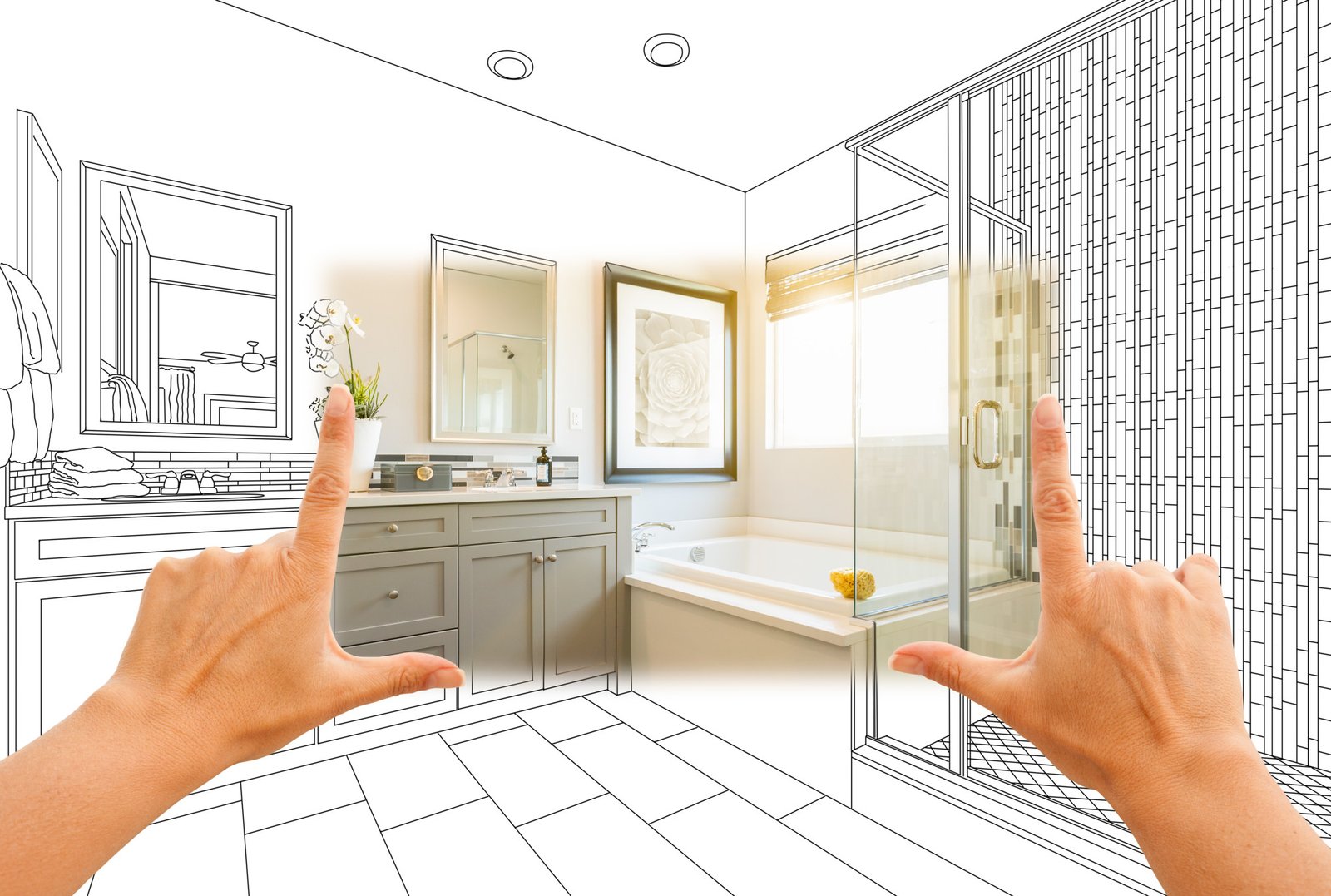Table of Contents
You’ve purchased your new home, and now you’re excited to have a bathroom renovation with elements that you personally love and that fit your style.
But since you’re a novice to remodeling, you might have a lot of questions about what to do when it comes to your new home’s most important space – the bathroom.
With its central place in the home and its necessity as a personal escape, designing a new bathroom should be something you put a lot of thought into. Read on to learn more about how to design a bathroom.
Understanding Your Space
When designing a bathroom, understanding the space at hand is essential. Start by taking measurements and making a scaled diagram of the room.
This will allow you to visualize the size and shape of your room and plan accordingly. Consider the number and size of fixtures, like the bathtub, sink, and toilet, and their locations in relationship to the wall studs and other components in the room.
Windows and doors should also be taken into consideration when planning. Also, be mindful of plumbing, electrical and other utilities that are in the space so you can ensure you’re structurally sound in your design.
Working With a Limited Space
Consider smaller fixtures like a multiple-head showerhead, a floating sink, and a cleverly placed toilet. Make sure to use the walls and add shelves and storage to maximize the compact space.
Mirrors are great for creating the illusion of more space and making the room appear larger. Choose light, airy colors to give the illusion of more space and a more open feel.
Finally, utilize vertical space to its fullest potential, adding areas of storage behind the door, or fitting counters and cabinets with drawers.
Knowing What Features to Add
The three main features that need when designing a bathroom are the size of the room, light fixtures, and storage.
The size of the room can be used to determine how much floor space is available for fixtures such as a sink, shower/bath, and toilet. Once these fixtures are chosen, it becomes easier to pick out vanity and cabinet sizes that will work in the space.
Light fixtures can be chosen based on style preference and what kind of ambiance the designer wants to create. Finally, storage should be considered to ensure that the chosen fixtures and fixtures complement each other.
Get Creative
In order to get creative when designing a bathroom, think about what kind of atmosphere you want to create. If you are looking for something modern, you may want to include sleek, clean lines in everything from the tile to the cabinetry.
You can also add unique touches like a glass subway tile backsplash or a textured accent wall. If you’re looking for a more vintage feel, think about bringing in old-fashioned pieces like a clawfoot tub, or using reclaimed wood or natural stone on the floor and walls.
Lighting plays a key role in both modern and vintage looks, try adding a chandelier, or sconces. Finally, when selecting fixtures and accessories, think outside the box to find unique finishes, shapes, and materials.
Learn How to Design a Bathroom Today
If you dont know how to design a bathroom, well, it doesn’t have to be that difficult. Remember to focus on your needs, select the best practices for installation, and choose the right materials for a successful project.
Get creative, locate reliable help, and soon you’ll have the relaxing atmosphere bathroom of your dreams! Start planning your project today!
Did you find this article helpful? Visit more of our blogs!

