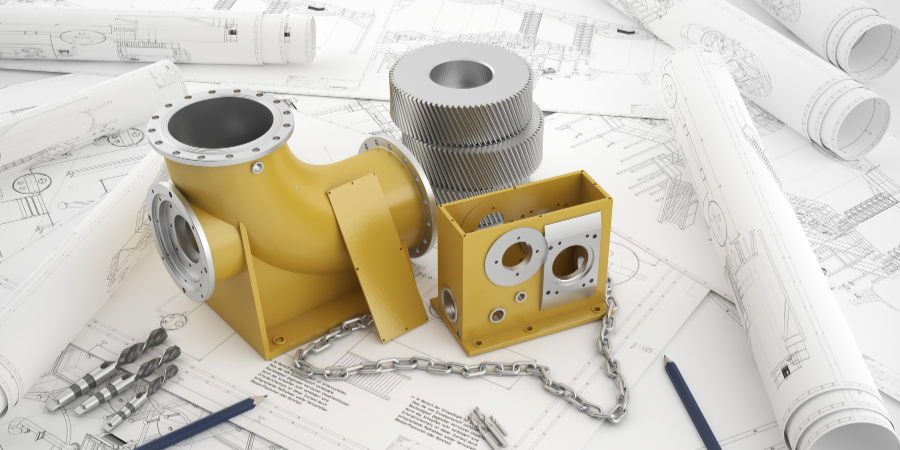Producing and revising technical drawings and annotating designs is known as “2D drafting and drawing.” Building inspection plans, floor plans, building permit drawings, and landscaping layouts are all created by drafters using computer-aided design software. 2D CAD software can develop designs more rapidly and accurately without using technical drawing tools and stencils. With 2D CAD software, users can annotate and document drawings with text, dimensions, leaders, and tables. With 2D drafting, precise representations of objects can be produced for use in engineering and manufacturing. It is used to define specifications for concepts or products completely and provide all the necessary information to enable a manufacturer to make that component.
Two (2D) or three (3D) dimensions can be used for computer-aided drafting (3D). Even though more businesses are embracing 3D drawing, 2D drafting is still widely used.
Autodesk has unveiled Autosketch 10, a 2D drafting program featuring fundamental CAD capabilities that anybody can use to produce accurate drawings rapidly.
What does 2D drafting cover?
- With the aid of specialized drawings in 2D drafting services offer an exceptional and best solution for various animation, architectural, virtual staging, geospatial, and electrical, mechanical, and civil problems. Drawings in two dimensions and two-dimensional drafting can produce work of the highest caliber. They aid in comprehending actual structures and make understanding the layout and operation of a particular object or architectural building simpler. Any design produced utilizing 2D drawing services has a dimension that is 100% accurate, and for practical uses, further instrument modifications are not required.
- For use in the architectural design of residential and commercial buildings, precision is given to mechanical engineering services. With our 2d cad drafting services, numerous specialists can convert or redraft a drawing created in TIF or PDF file into CAD format. It facilitates outsourcing 2D drawings and working with QCAD on CAD service works and projects has several advantages. This method saves time and money while also utilizing less training space.
- In the mechanical industry, scale and measures are used more frequently, and it can be challenging to calculate the variations between different parts. However, the ready-made 2D mechanical engineering benefits offered by the 2D AutoCAD drawing allow one to determine whether an instrument, engine, or piece of engineering would function in a particular part’s measurement. These 2D drawing services are the only ones that allow for adjustments to be made during the design phase, ensuring that there are no additional complications when you start the construction process.
- People typically aren’t drawn to the paper designs of the plans, and architecture is a field that necessitates a lot of professional agents. The best approach to project it is through 2D drafting, which delivers a clear image and easy-to-use 2D cad drafting services software that anybody can use to quickly extract printouts and modify the current files to acquire the required design.
- Power plant designs are among the most important because a good plant with complex components and operations will stand out and require a perfect design. Power plants cost a lot of money to build and are far more complex than they appear. Services for power station 2D drawing are available to help with this procedure. The results could be disastrous if anything ever goes wrong with the implementation.
- 2D drafting can support CAD drafting and draw for interior design. You can design custom interiors for residential projects, retail establishments, workplaces, inns, restaurants, and institutes. According to your needs, 2D Drafting may create interior & millwork elevations, furniture layouts, and electrical drawings. Using your sketches as a guide, the experts at 2D Drafting can incorporate all the technical elements into the design because they have the training and expertise to comprehend building systems. We work on various interior drafting projects, such as presentation drawings and drawing sets, which are provided in practical packages at reasonable costs. We handle even the most challenging specifications in your projects and sketches.
- High-quality as-built services were provided by 2D Drafting to help with surveys of your current properties, upcoming models, or construction projects. By preventing the expensive adjustments that could result from incomplete sets of designs, 2D Drafting will help you make the most of the space that already exists. To maintain and plan, 2D drafting can be utilized as a reference, giving a precise sketch of the current design.
Conclusion
Technology has impacted every facet of life in the era we currently live in. Everything around us is becoming more aligned with the constantly changing needs of the modern age due to the technology that is progressively changing. By the way, how can the technological revolution exclude engineering design? Due to disruptive technology development, engineering design will never be the same as it was a few decades ago. By utilizing the 2D models through 2D Drafting, the 2D models of each electrical component, fixture, architectural, and commercial model can be used in the best way possible.

